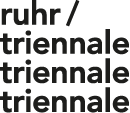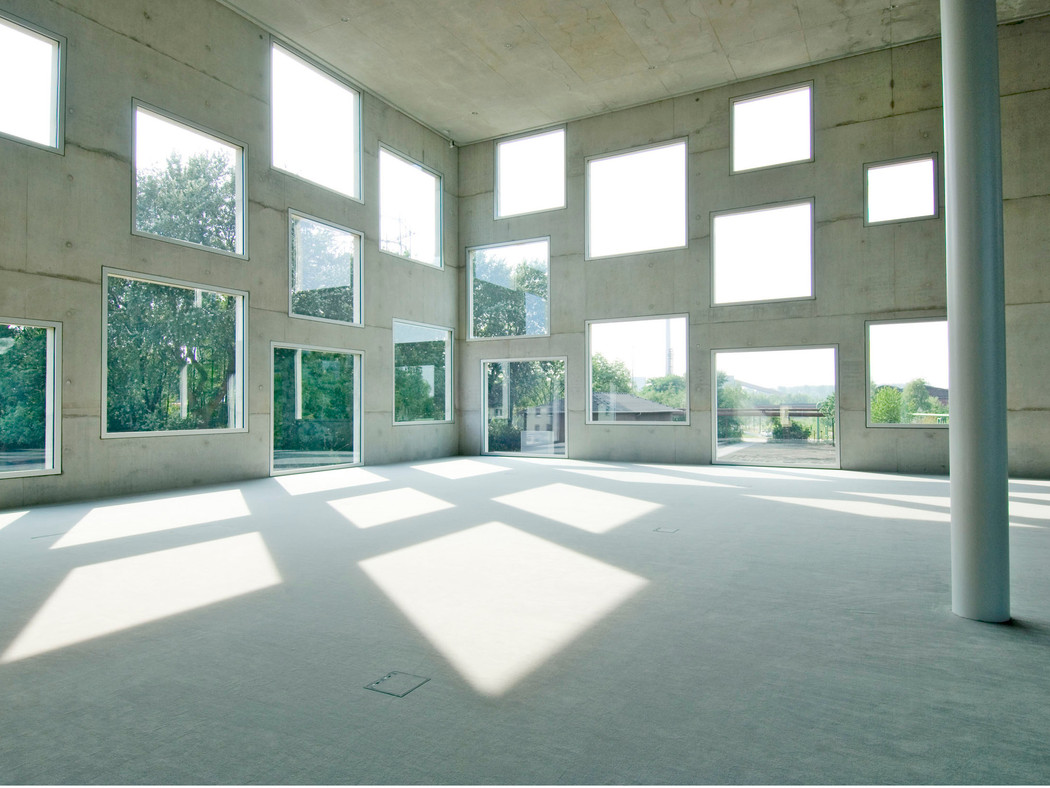SANAA Building Essen
- (c) Thomas Mayer / Bilddatenbank Zollverein
THE SANAA BUILDING IS PART OF THE PERFORMANCE (Ohne Titel) (2000) BY TINO SEHGAL.
The light-grey cube of the SANAA building is the first new building on the grounds of the Zollverein World Heritage Site and was finished in the summer of 2006. The cubic building by the architects Kazuyo Sejima and Ryue Nishizawa from SANAA/Tokyo makes reference to the surrounding buildings of the former colliery and yet at the same time possesses its own distinctive characteristics.
The building is 34 metres high and has a base area of 35 x 35 metres. The inner structure is unique and consists of five levels – four floors plus a roof garden – each with different ceiling heights. A large part of the floor space, approximately 5,000 squares metres, is open plan. Few supporting structures and the shifting of the technology into the walls and ceilings emphasises concentration on the essential. In cooperation with the architectural engineers SANAA/Böll and project consultants, the engineering company Transsolar has developed a concept for energy, air-conditioning and ventilation. A particularity of this is the active warmth insulation in the cement cladding. A special pipe system has been built into the cement walls through which water heated to 28 degrees flows, water that has been extracted from the mine. As a result the thickness of the walls could be reduced by about 20cm to 30cm.
The 134 windows of differing sizes might look as if they have been randomly placed, they are however precisely set according to the light inside. Depending on where the observer is standing, from outside the window openings allow for some surprising views through the building; from inside they are like frames that allow the surroundings to appear as momentary apertures.

